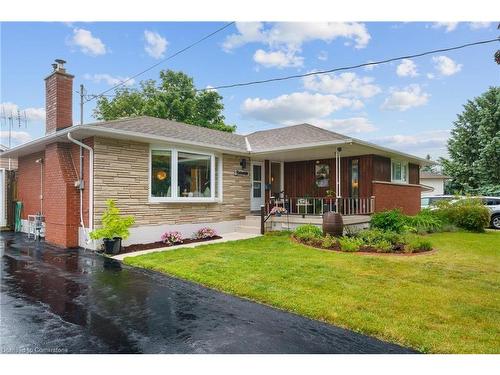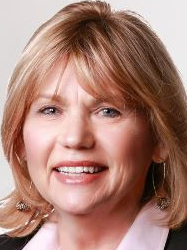








Phone: 905.892.0222
Fax:
905.688.3178
Mobile: 289.241.7711

1815
Merrittville Highway #1
Fonthill,
ON
L0S1E6
| Building Style: | Bungalow |
| Lot Frontage: | 70.00 Feet |
| Lot Depth: | 100 Feet |
| No. of Parking Spaces: | 6 |
| Floor Space (approx): | 1294 Square Feet |
| Built in: | 1962 |
| Bedrooms: | 3 |
| Bathrooms (Total): | 2+1 |
| Zoning: | R2 |
| Architectural Style: | Bungalow |
| Basement: | Separate Entrance , Full , Finished |
| Construction Materials: | Brick |
| Cooling: | Central Air |
| Fencing: | Full |
| Fireplace Features: | Wood Burning |
| Heating: | Forced Air , Natural Gas |
| Interior Features: | Auto Garage Door Remote(s) , Ceiling Fan(s) , In-law Capability |
| Acres Range: | < 0.5 |
| Docking Type: | None |
| Driveway Parking: | Private Drive Double Wide |
| Laundry Features: | In Basement |
| Lot Features: | Urban , Rectangular , Ample Parking , Highway Access , Open Spaces , Park , Place of Worship , Playground Nearby , Quiet Area , Schools , Trails |
| Other Structures: | Shed(s) , Workshop |
| Parking Features: | Detached Garage , Garage Door Opener |
| Road Frontage Type: | Public Road |
| Roof: | Asphalt Shing |
| Sewer: | Sewer (Municipal) |
| View: | Park/Greenbelt , Water |
| Waterfront Features: | Lake , [] , Pond , Other , Lake/Pond |
| Water Source: | Municipal-Metered |