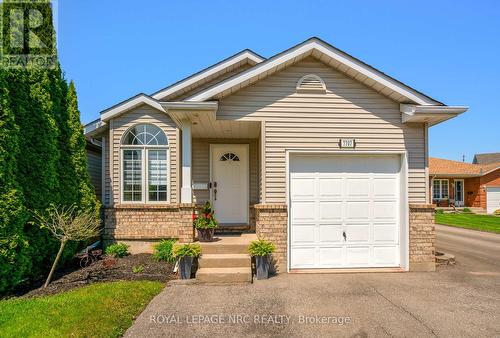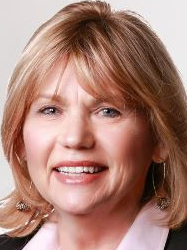








Phone: 905.892.0222
Fax:
905.688.3178
Mobile: 289.241.7711

1815
Merrittville Highway #1
Fonthill,
ON
L0S1E6
| Neighbourhood: | 213 - Ascot |
| Lot Frontage: | 36.3 Feet |
| Lot Depth: | 146.8 Feet |
| Lot Size: | 36.4 x 146.9 FT ; mostly rectangular |
| No. of Parking Spaces: | 3 |
| Floor Space (approx): | 700 - 1100 Square Feet |
| Bedrooms: | 3 |
| Bathrooms (Total): | 2 |
| Zoning: | R2 |
| Amenities Nearby: | Park |
| Equipment Type: | Water Heater |
| Features: | Irregular lot size , Flat site , Sump Pump |
| Ownership Type: | Freehold |
| Parking Type: | Attached garage , Garage |
| Property Type: | Single Family |
| Rental Equipment Type: | Water Heater |
| Sewer: | Sanitary sewer |
| Structure Type: | Deck |
| Utility Type: | Sewer - Installed |
| Utility Type: | Cable - Installed |
| Amenities: | [] |
| Appliances: | Garage door opener remote , Water meter , Dishwasher , Dryer , Garage door opener , Stove , Washer , Window Coverings , Refrigerator |
| Basement Type: | Full |
| Building Type: | House |
| Construction Style - Attachment: | Detached |
| Construction Style - Split Level: | Backsplit |
| Cooling Type: | Central air conditioning |
| Exterior Finish: | Brick , Vinyl siding |
| Foundation Type: | Poured Concrete |
| Heating Fuel: | Natural gas |
| Heating Type: | Forced air |