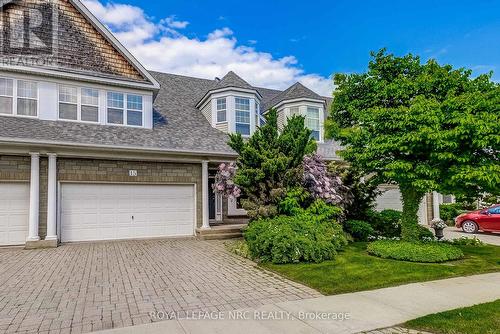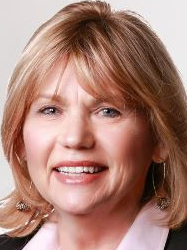








Phone: 905.892.0222
Fax:
905.688.3178
Mobile: 289.241.7711

1815
Merrittville Highway #1
Fonthill,
ON
L0S1E6
| Neighbourhood: | 101 - Town |
| Lot Frontage: | 31.8 Feet |
| Lot Depth: | 117.8 Feet |
| Lot Size: | 31.8 x 117.9 FT |
| No. of Parking Spaces: | 2 |
| Floor Space (approx): | 2500 - 3000 Square Feet |
| Bedrooms: | 3 |
| Bathrooms (Total): | 3 |
| Bathrooms (Partial): | 1 |
| Ownership Type: | Freehold |
| Parking Type: | Attached garage , Garage |
| Property Type: | Single Family |
| Sewer: | Sanitary sewer |
| Amenities: | [] |
| Appliances: | Central Vacuum , Dishwasher , Dryer , Microwave , Oven , Stove , Washer , Refrigerator |
| Basement Development: | Unfinished |
| Basement Type: | Full |
| Building Type: | Row / Townhouse |
| Construction Style - Attachment: | Attached |
| Cooling Type: | Central air conditioning |
| Exterior Finish: | Aluminum siding |
| Foundation Type: | Poured Concrete |
| Heating Fuel: | Natural gas |
| Heating Type: | Forced air |