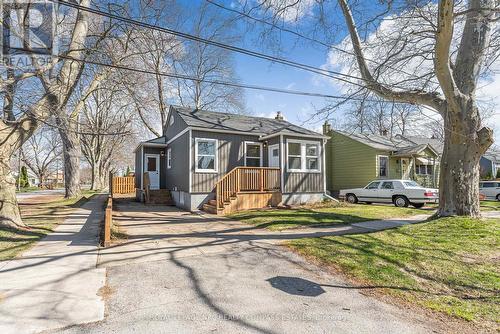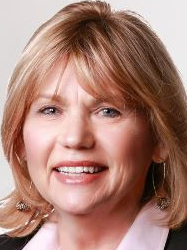








Phone: 905.892.0222
Fax:
905.688.3178
Mobile: 289.241.7711

1815
Merrittville Highway #1
Fonthill,
ON
L0S1E6
| Neighbourhood: | 452 - Haig |
| Lot Frontage: | 40.0 Feet |
| Lot Depth: | 90.0 Feet |
| Lot Size: | 40 x 90 FT |
| No. of Parking Spaces: | 2 |
| Floor Space (approx): | 0 - 699 Square Feet |
| Bedrooms: | 2+1 |
| Bathrooms (Total): | 2 |
| Fence Type: | Fenced yard |
| Ownership Type: | Freehold |
| Parking Type: | No Garage |
| Property Type: | Single Family |
| Sewer: | Sanitary sewer |
| Structure Type: | Porch |
| Architectural Style: | Bungalow |
| Basement Development: | Finished |
| Basement Type: | Full |
| Building Type: | House |
| Construction Style - Attachment: | Detached |
| Cooling Type: | Central air conditioning |
| Exterior Finish: | Vinyl siding |
| Foundation Type: | Block |
| Heating Fuel: | Natural gas |
| Heating Type: | Forced air |